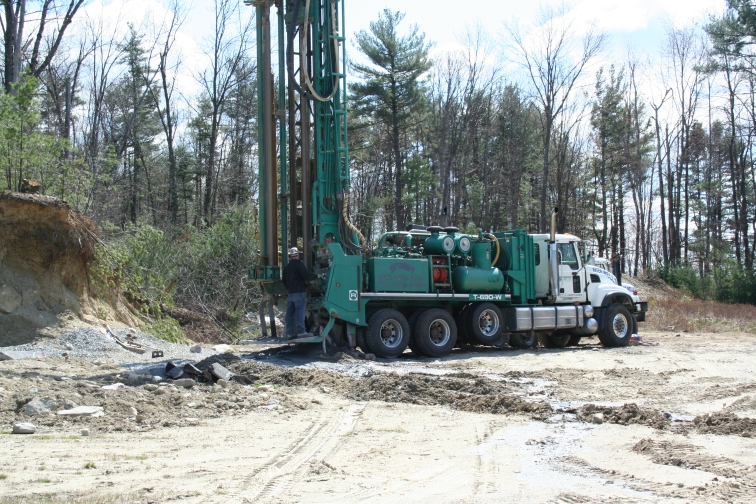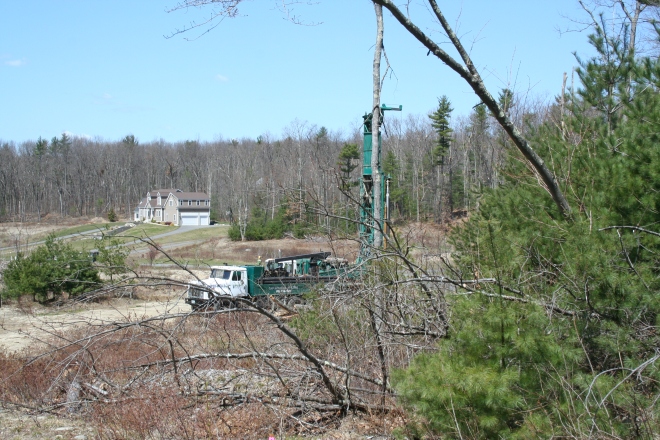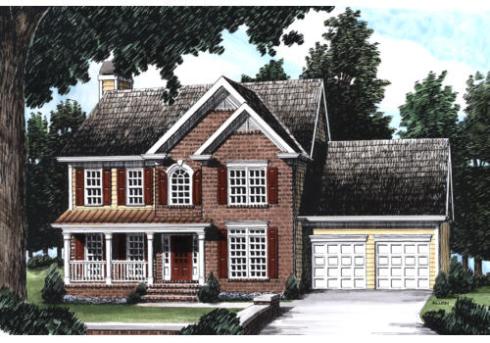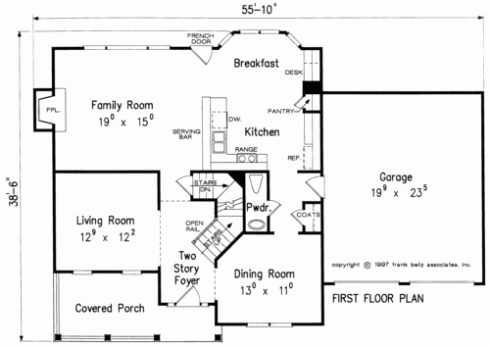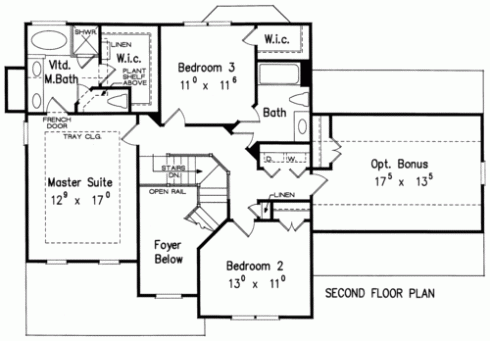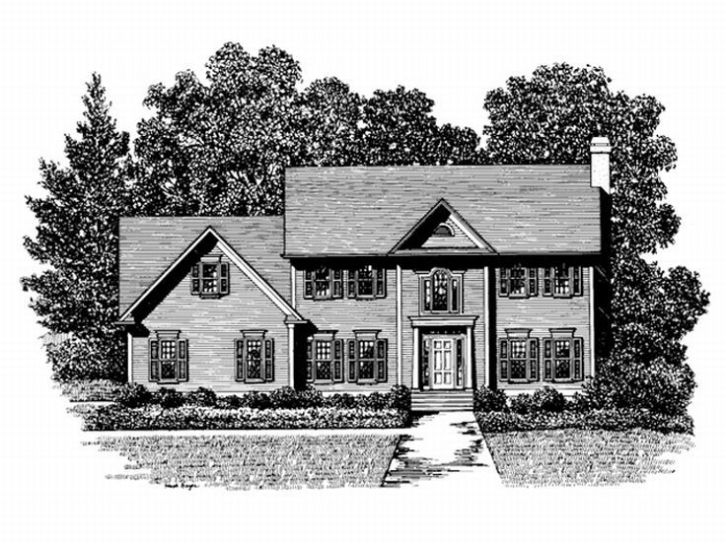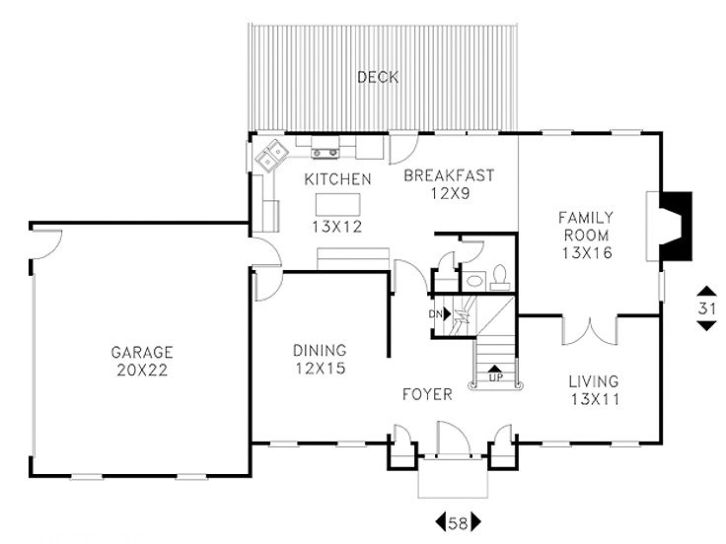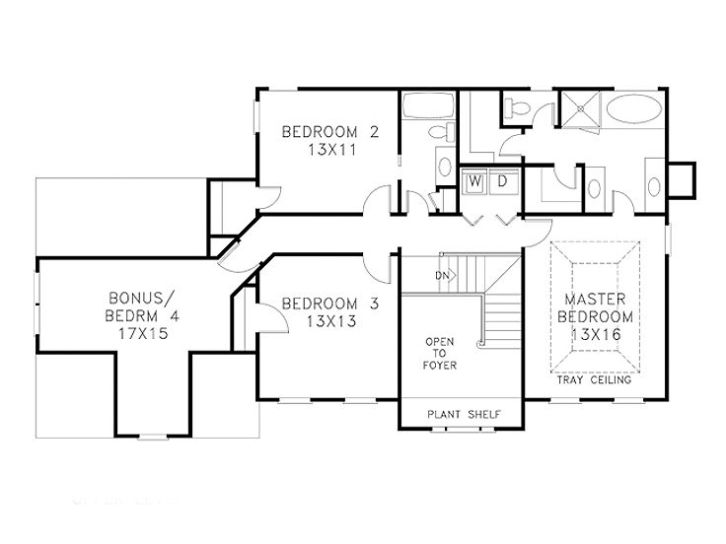After choosing the house plans that were closest to what we wanted, we decided that it would be best to have them re-drawn to exactly what we want and fit to local code. There were enough changes that we wanted to see to the plans that we were willing to shell out a little cash to have them fit to our needs.
The first thing we wanted to tackle was the bathroom. The current plans had the bathroom smack dab in the middle of the house.
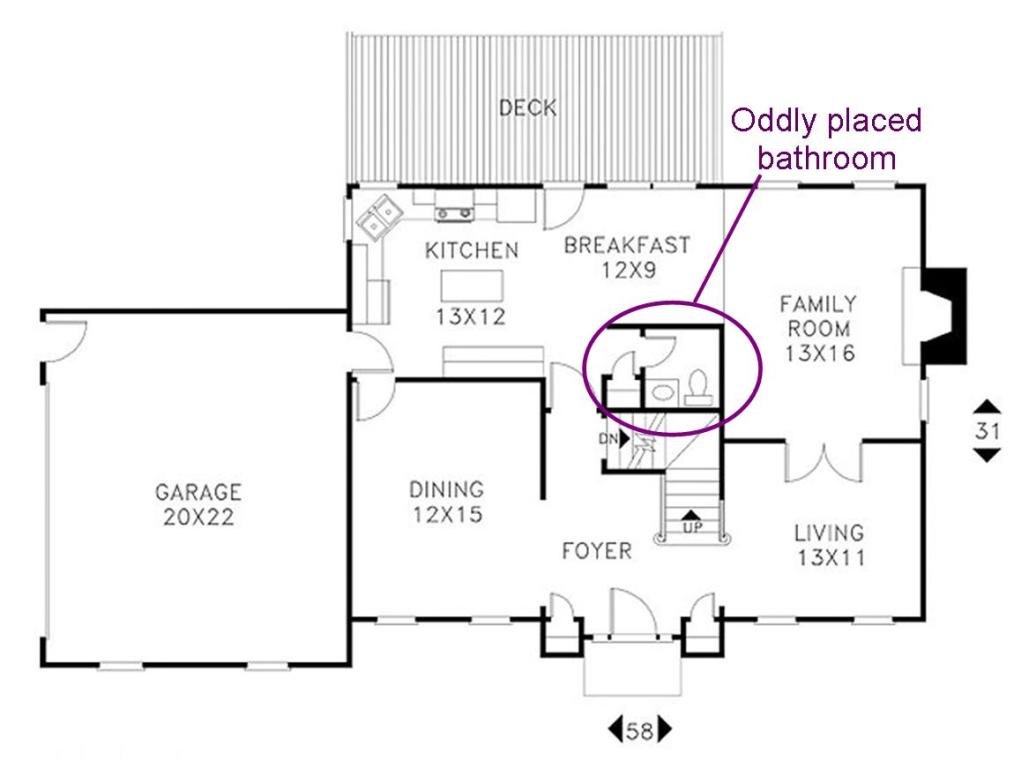
You mean you don’t want to do your business right where everyone in the kitchen and living room can hear you?
We didn’t either. We also didn’t like how the big bathroom area broke up the flow from the kitchen to the family room.
After visiting lots of open houses, we decided the bathroom should go before you even get to the kitchen, opening up the flow and separating the bathroom. This would also give us an opportunity to add a closet for shoes and coats next to the garage.
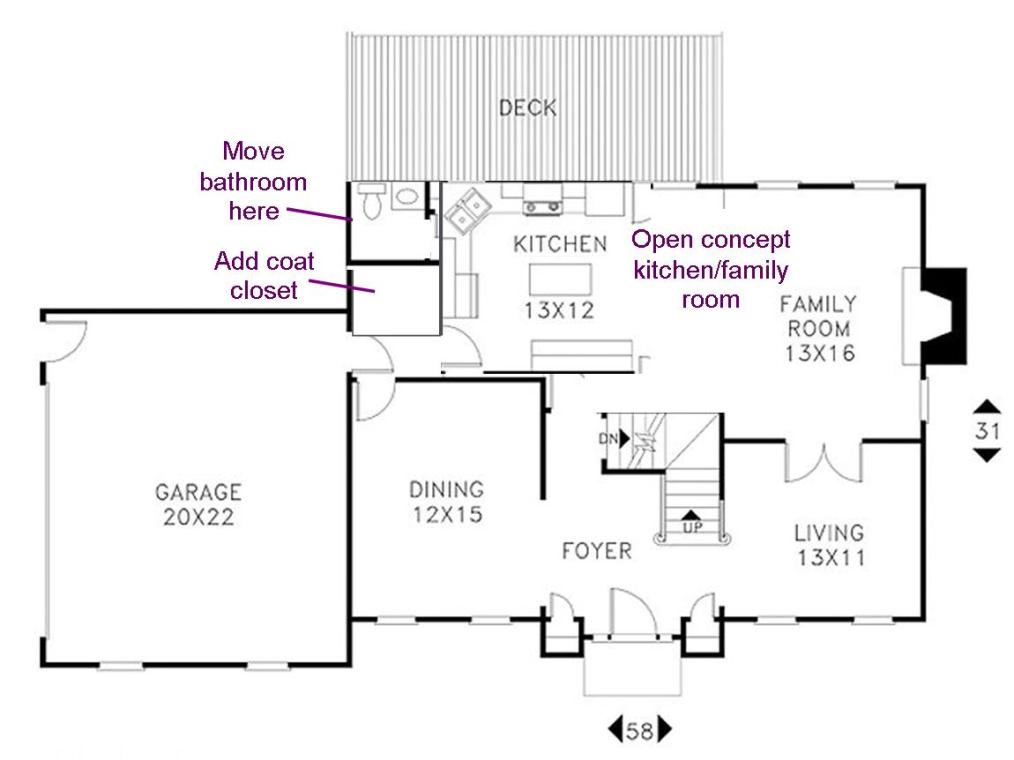
One thing that we really loved about this floor plan is that although it has a 2 story foyer like we were looking for, it didn’t waste tons of space due to the curve in the stairs. The curve allows the staircase to not take up as much space as it would if it were straight back, which is really the best of both worlds for us.
The only thing I didn’t love about the upstairs was the fact that the laundry room was just a double door with no additional space to hang clothes, set out drying racks, and leave piles of clothing on the floor. On any given day, our guest bathroom floor, which currently holds our washing machine and dryer at our apartment building looks like this:
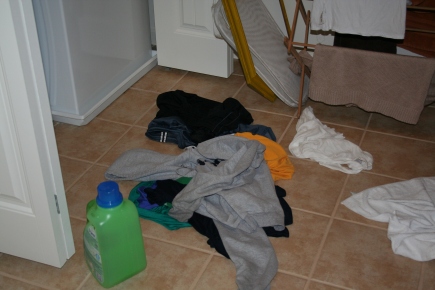
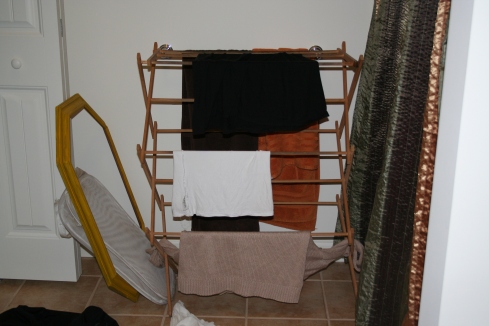
We knew we needed more space for this, we we took the original floor plan:
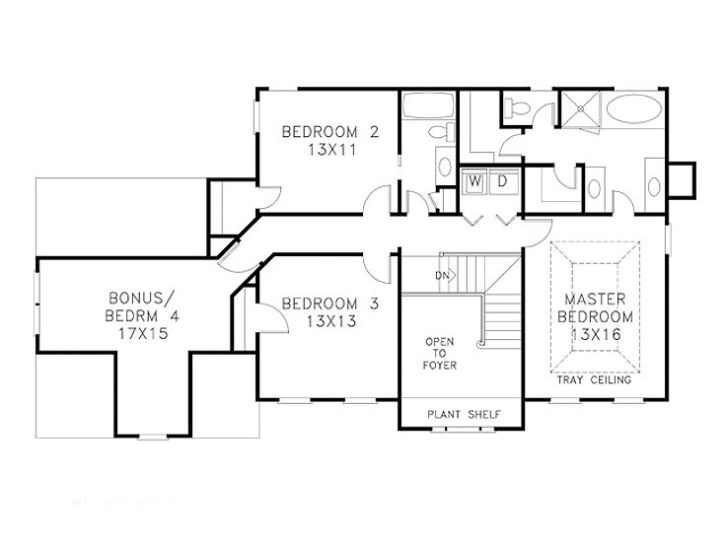
and moved it around to accommodate for what we needed. To do this, we simplified the master bath and lost the separate closets, but we felt that it was the best fit for what we need:
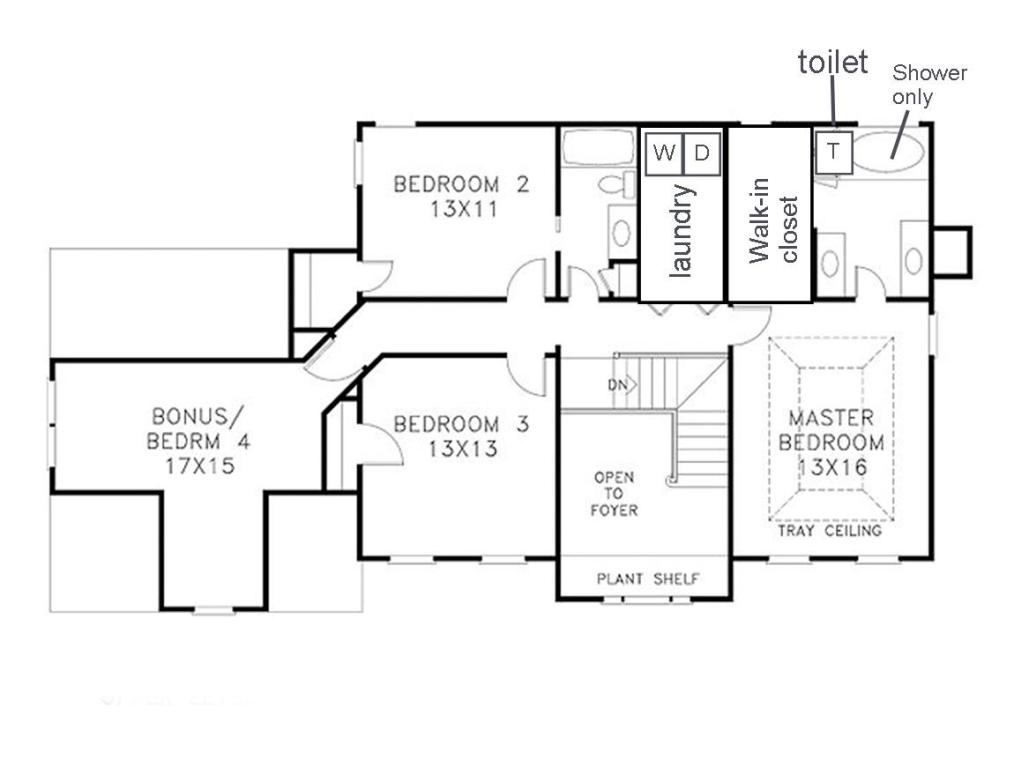
Working with an architect was a great choice for us for many reasons.
1) it gave us the freedom to do exactly what we wanted
2) it gave us the professional opinion of someone who has done this before
3) it is going to make things so easy on our builders because the plans are very detailed, unlike many of the ones that you order online. It should save us lots of money by allowing us to not over-purchase lumber and supplies because all calculations are very accurate.
4) he provided us with lots of resources and subcontracters that he would recommend. Word of mouth is key when you are working as your own GC, so this was invaluable to us.
5) now that we are right down to breaking ground time, it looks like we may have to mirror image our plans. If we had purchased our plans online, we would have to order a completely new set. Now, we can have the architect do it for a fraction of the cost.
Final plans in the next post!

